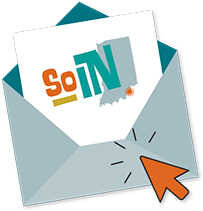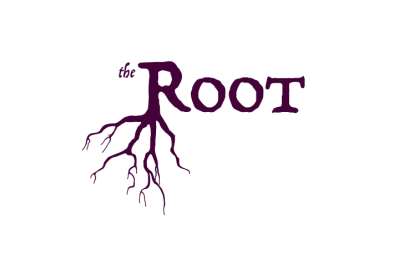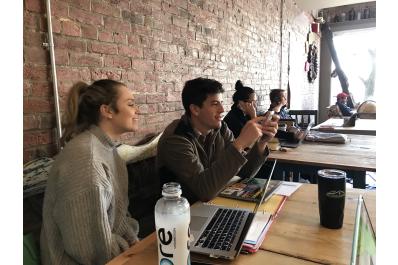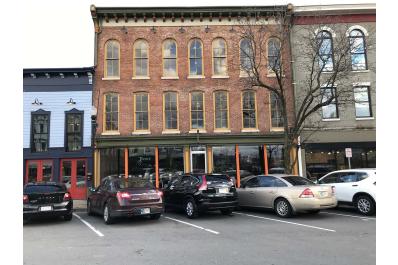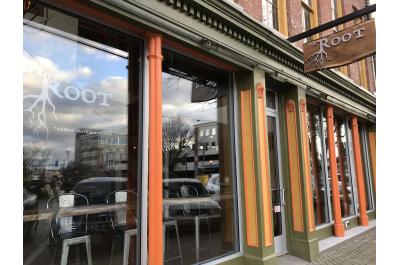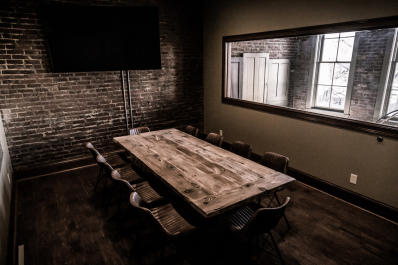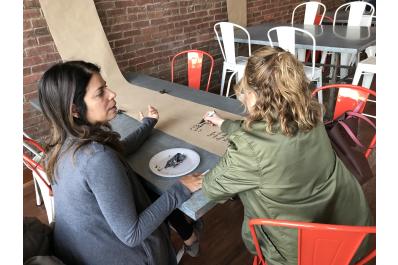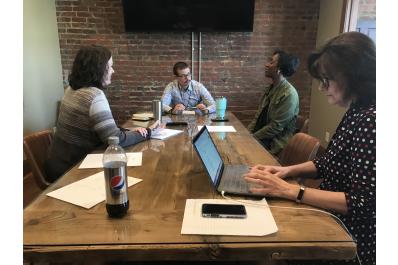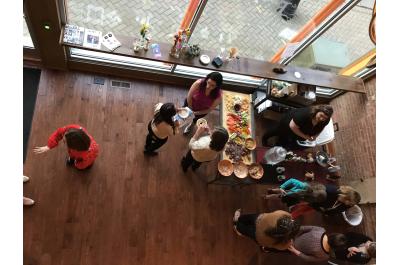The Root provides a grounded co-workspace to help businesses large and small flourish by connecting unconnected people in a versatile office environment. Our vision is to show the business world what love looks like. We strive to successfully serve, connect, and empower professionals throughout our community, allowing for innovation and discovery in a serene, creative environment.
Amenities with membership:
• Conference room rental
• Coffee
• Snacks
• Business Mailbox
• Print/Scan/Copy
• Connectability/Networking
• Space for business gatherings
• Programs
General
-
Credit Cards Accepted:
- Visa
- Mastercard
- AMEX
-
Handicap Accessible:

-
Wifi:

-
Exhibits Space

- Description The Root has space for meetings, gatherings, conferences, or meet & greets for as few as 10 and as many as 200! Choose from two conference rooms in our New Albany location that both seat 10 and The Main Floor/The Courtyard spaces on the first floor for a large group. We also have The Nest, a recording and post production studio equipped with a Mac Studio and other equipment for all things creative! At Novaparke, we have one meeting 8 person meeting room, two large meeting rooms that hold 30, or you can combine those two large meeting rooms into one event space!
- Exhibits 1
- Floorplan File Floorplan File
- Largest Room 2797
- Total Sq. Ft. 3840
- Space Notes The Root has space for meetings, gatherings, conferences, or meet & greets for as few as 10 and as many as 200! Choose from two conference rooms in our New Albany location that both seat 10 and The Main Floor/The Courtyard spaces on the first floor for a large group. We also have The Nest, a recording and post production studio equipped with a Mac Studio and other equipment for all things creative! At Novaparke, we have one meeting 8 person meeting room, two large meeting rooms that hold 30, or you can combine those two large meeting rooms into one event space!
- Banquet Capacity 200
- Number of Rooms 6
- Large floor Plan PDF Large floor Plan PDF
- Classroom Capacity 30
Redwood
- Total Sq. Ft.: 195
- Width: 11.75
- Length: 16.58
- Height: 9.75
- Classroom Capacity: 10
Mangrove
- Total Sq. Ft.: 195
- Width: 11.75
- Length: 16.58
- Height: 9.75
- Classroom Capacity: 10
The Nest
- Total Sq. Ft.: 653
- Width: 16.75
- Length: 39
- Height: 9.92
The Main Floor
- Total Sq. Ft.: 2175
- Width: 38.75
- Length: 66
- Height: 9.5
- Reception Capacity: 150
The Courtyard
- Total Sq. Ft.: 622
- Width: 20.5
- Length: 30.33
- Reception Capacity: 50
Whistlestop Building 1 at Novaparke
- Total Sq. Ft.: 173
- Width: 11.75
- Length: 16.58
- Height: 12
- Classroom Capacity: 8
Whistlestop Building 2 at Novaparke
- Total Sq. Ft.: 500
- Width: 22
- Length: 22
- Height: 20
- Classroom Capacity: 30
- Banquet Capacity: 60
